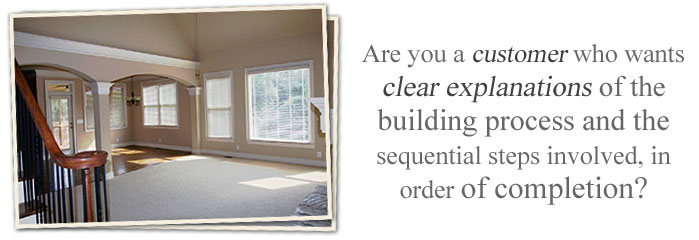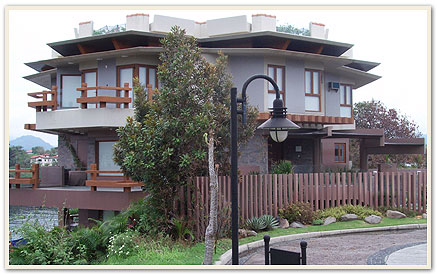 House Design:
House Design:
With our competent and innovative in-house Architects, PDC can provide a start up house design according to our customer’s desire.
The house design blueprints are clear, concise and detailed. All blueprints are designed by our in-house professional architects and residential building designers. Each plan is designed to meet nationally recognized building codes. Blueprints will vary depending on
the size and complexity of the home and the style of the individual designer. Each set may include the following elements:
 |
Exterior Elevations - show the front, rear and sides of the house, including exterior materials
details and measurements. |
 |
Detailed Floor Plans - show the placement of interior walls and the dimensions for rooms
doors, windows, stairways, etc. of each level of the house. |
 |
Cross Sections - show details of the house as though it were cut in slices from the roof to
the foundation. The cross sections detail the construction of the home, insulation, flooring
and roofing. |
 |
Foundation Plans - include drawings for a full, partial or daylight basement and/or crawlspace. |
 |
Interior Elevations - show the details of cabinets (kitchen, bathroom and utility room), fireplaces
built-in units and other special interior features. |
 |
Roof Plans - provide the layout of rafters, dormers, gables and other elements including
clerestory windows and skylights. |
 |
Schematic Electrical Layouts - show the suggested locations for switches, fixtures and outlets
(not included in JD plans). |
 |
General Specifications - provide instructions and information of structural specifications,
excavating and grading, masonry and concrete work, carpentry and wood specifications
thermal and moisture protection and specifications about drywall, tile, flooring, glazing, caulking
and sealants. |
NOTE:
Due to some possible variations it is impossible to include much detail on heating, plumbing and electrical work. Duct work, venting
and other details vary depending on the type of heating, cooling system (forced air, hot water, electric, solar) and the type of energy
(gas, oil, electricity, solar) that you use. These details and specifications are easily obtained separately should you wish PDC to be
your contractor or suppliers.
IMPORTANT EXTRAS: Sold separately
 |
Itemized List of Materials - includes the quantity (but not quality), type and size of materials
needed to build your home. This should prove helpful in receiving an accurate construction
quote. It is not intended to use for ordering specific materials. |
 |
Mirror Reverse Plans - are useful in the event you want to build your home in the reverse of the
way it appears from the original plan. These are available for a small additional charge. Note
that the lettering and dimensions will read backwards, so that we recommend that you order at
least one set of the regular blueprints. |
General Contracting (House Building or Remodelling) :
 Perfect Dimension Corporation is known for providing top-quality construction work at very reasonable prices. With many
Perfect Dimension Corporation is known for providing top-quality construction work at very reasonable prices. With many
years of experience in the industry, we’ve come to be known as experts at what we do and that’s a reputation we’re proud of. We work
hard to offer expert craftsmanship and exceptional attention to detail on each and every job we undertake.
From new construction to remodeling, count on the professional team at Perfect Dimension Corporation. Your assurance of receiving
high quality work depends on the right choice of a reliable firm. You cannot beat the craftsmanship you’ll get from Perfect Dimension Corporation! A name you can trust.
Construction Management
In the fields of architecture and civil engineering, construction is a process that consists of the building or assembling of infrastructure.
Far from being a single activity, large scale construction is a feat of multitasking. Normally the job is managed by the project manager
and supervised by the construction manager, design engineer, construction engineer or project architect.
For the details.successful execution of a project , effective planning is essential. Those involved with the design and execution of the infrastructure in question must consider the environmental impact of the job, the successful scheduling, budgeting, site safety
availability of materials, logistics, inconvenience to the public caused by construction delays , preparing tender documents, etc.
We at Perfect Dimension Corporation provides you with a COST PLUS construction management. call us for any further details.
Consulting Services on building projects of all kinds:
Perfect Dimension Corporation (PDC) is dedicated to providing the construction industry with an array of specialized services for both
new construction and renovation projects:
 |
 |
Construction Cost Specialists |
 |
Cost estimating |
 |
Scheduling |
 |
Project/site management |
 |
Owner's representation |
 |
Cost containment |
 |
Project/construction management |
 |
Field services at all phases of construction |
|
|
|


